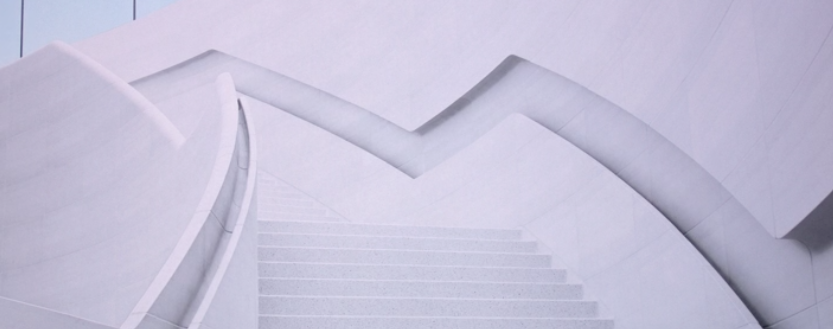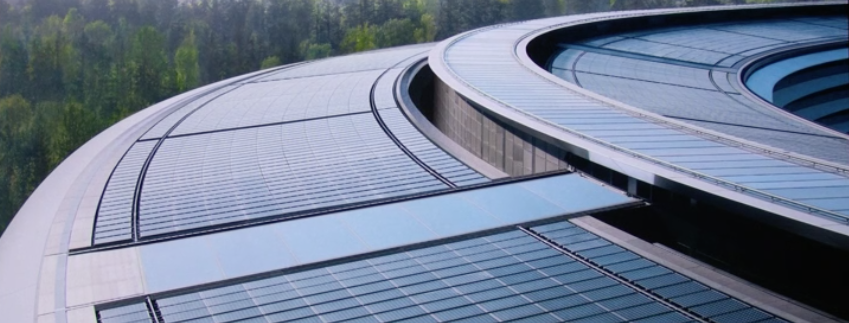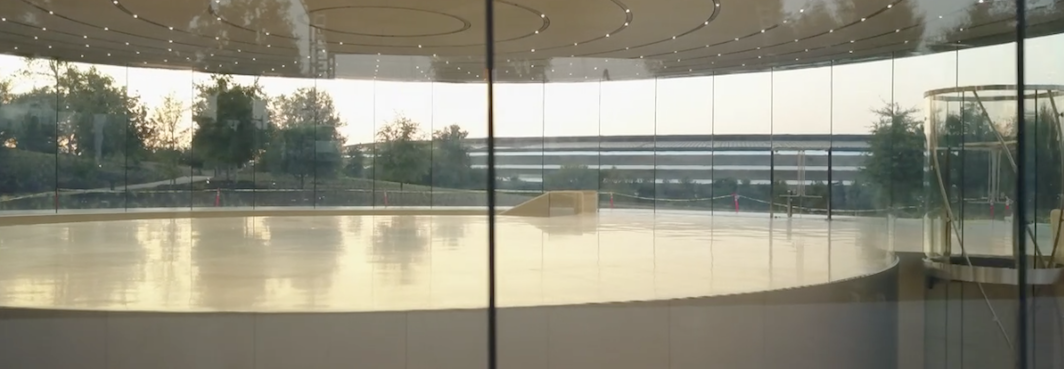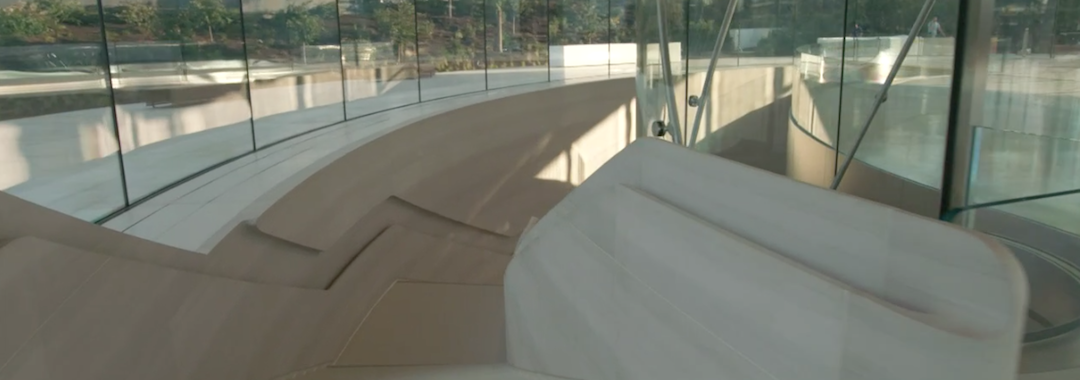The feng shui of the new Apple HQ in Cupertino is worth a quick look.
Spaceship
As imagined by the late Steve Jobs, it looks like a space ship – very appropriate for the space age. The future of design, mobile devices and new frontiers of innovation is probably going to happen there – Cupertino, the Californian city in the foothills of the Santa Cruz Mountains – that is home to Apple.
The new Steve Jobs Theater was unveiled today with the announcement of a couple of ‘new’ products (in spite of the leaks) such as iPhone X, iPhone 8 and Apple TV and the world’s first proper glimpse of Apple Park. Disappointingly, it’s not a theme park but the new company campus, build to the tune of $5 billion.
It all started on June 6, 2011, when Steve Jobs presented the proposals for a new Apple H.Q. He said then, “We’ve come up with a design that can put 12,000 people in one building,” saying the structure would look like a little spaceship that had just landed. That council meeting was his last public appearance and unfortunately, he died four months later.
No cutting or shar chi
True to feng shui principles of avoiding ‘cutting chi’ or sharp corners or straight lines, Steve Jobs said: “There’s not a straight piece of glass in the building, it’s all curved.” Curvilinearity rules. My own MSc environmental psychology research confirmed years ago that people prefer curved shaped to angular ones, not to mention that feng shui has been going on about it for the last 4ooo years and the late Zaha Hadid, the undisputed queen of curves have been famous for them.
Following 80/20 principle, Jobs’ vision was to have 80% of green spaces – planting thousands of trees — many of them apricots (it was an apricot’s orchard before).
The whole complex has been designed by British architects Foster+Partners and at one point, around 250 of its staff were working full-time on it, not to mention 6,200 construction workers on the actual site. Foster+Partners is also responsible for the updated look of several Apple Stores, including the recent redesign in Regent Street, London.
Although famously secretive Apple’s new HQ building will encourage collaboration (except Sir Jonathan Ive, Apple’s British head of design office, will have translucent glass around his section so that prying eyes won’t leak the secrets) — that café with the four-storey glass doors is the only one in the building, so everybody has to bump into each other to collaborate. This is a much better idea than the one when Steve Jobs suggested to put the main toilet in the middle of the office so people would meet each other and collaborate. Apple staff will sit collectively at large tables in open plan offices, wirelessly charging their iPhones (all this electro-smog might not help with the wellness of the staff though). Not sure how the staff will embrace this since Americans have been reluctant to work in open-plan offices, so commonplace in London.
Tim Cook said “We very much care about our environment. We set out on a goal which seemed reckless at the time of running Apple on 100 per cent renewable energy. I’m proud to say today we run Apple on 93 per cent renewable energy and we’re going to make that extra seven.” (The green message might be confusing from a company that produces endless updates to its products.) So the new campus will be mostly powered by an onsite low-carbon plant, supplemented by solar panels that cover much of the building’s roofs, with reports that the Apple HQ will use recycled water. I hope that they looked into correcting dirty electricity that is always present with solar panels.
One of the Jobs’ visions was to keep inside connected to the outdoors, hence the transparency of the walls to connect to nature. The air temperature is controlled by piping in the floors and ceilings but there’s also fresh-air ventilation.
Total attention to detail and clutter free obsession is everywhere. For example, seamlessly height-adjusted desk switches have two buttons so one doesn’t have to lean down to see them, one is convex, one concave – yin and yang of things. The door handles were milled from a single piece of aluminium and are held in place with no visible screws (no cutting chi again).
The glass is one element that has been overdone at the Apple HQ. Glass panels, glass pods, glass walls, giant glass doors on the café that go up four storeys. The problem with glass is that it is very transparent. Hence Apple employees keep walking into it, especially when they’ve been on their iPhones and failed to spot glass panels straight in front of them. Media company Blomberg reported that Apple staff have taken to Post-it Notes to remedy the problem by sticking them on glass panels. Such aesthetic vandalism has been met with a strict removal policy since it reduces the ‘architecture tour de force’ of the building.
Apple’s pursuit of function embedded in beauty and design is paramount here with absolute size and the commitment to design that Apple will be shaping our lives for a long time. “Care and love” as key values of Apple are manifested here. So far so good.








